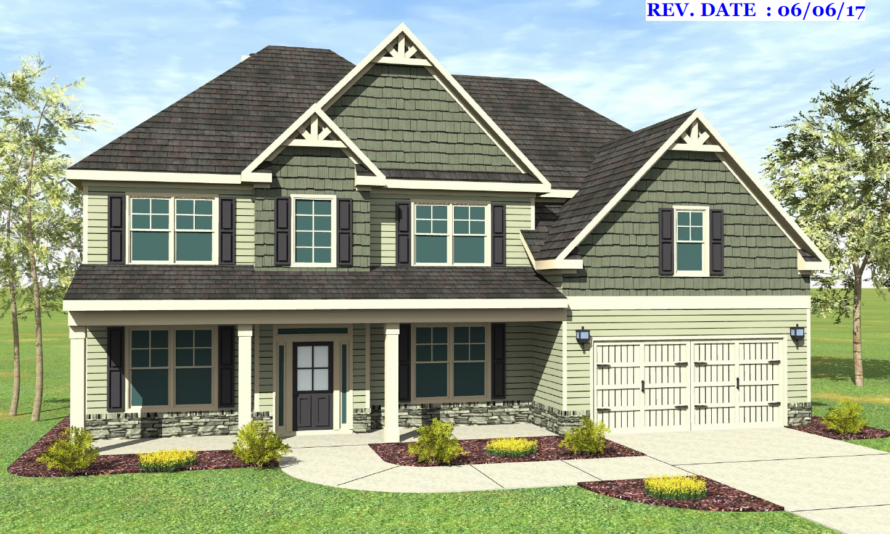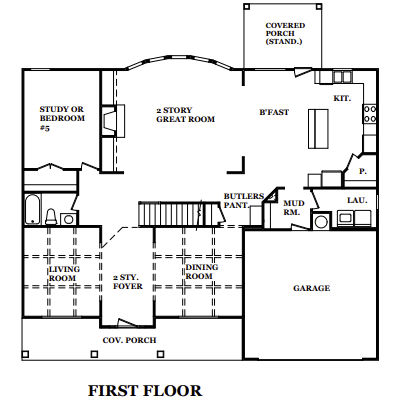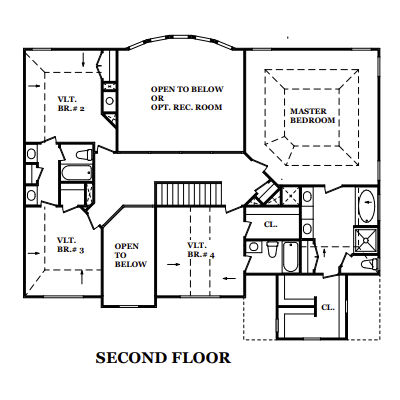

Formal Living Room w/Coffered Ceiling. Formal Dining Rm w/Coffered Ceiling, Shadowbox Trim & LVP Flooring. 2 Story Family Rm with “Wall of Windows” Stone Fireplace & Built-In Bookcases. Gourmet Kitchen w/Island, Granite, LVP Flooring, Stainless Appliances, Butler’s Pantry & Sunny Breakfast Area. Study/Guest Suite on Main Level. 2 Story Foyer. Catwalk Overlooks Foyer & Family Room. Spectacular Master Suite Designed with Your Choice of Sitting Areas. Vaulted Master Bath w/Garden Tub, Separate Shower, Granite “Raised Cabinet” Double Vanity and His & Hers Walk-In Closet. Private Guest/Teen Suite w/Bath & Kids Rooms with Jack & Jill Bath. Covered Front Porch & Covered Backyard Patio. Approx. 3797 Sq. Ft.


First Floor
Formal Living Room w/Coffered Ceiling. Formal Dining Rm w/Coffered Ceiling, Shadowbox Trim & LVP Flooring. 2 Story Family Rm with “Wall of Windows” Stone Fireplace & Built-In Bookcases. Gourmet Kitchen w/Island, Granite, LVP Flooring, Stainless Appliances, Butler’s Pantry & Sunny Breakfast Area. Study/Guest Suite on Main Level.
Second Floor
2 Story Foyer. Catwalk Overlooks Foyer & Family Room. Spectacular Master Suite Designed with Your Choice of Sitting Areas. Vaulted Master Bath w/Garden Tub, Separate Shower, Granite “Raised Cabinet” Double Vanity and His & Hers Walk-In Closet. Private Guest/Teen Suite w/Bath & Kids Rooms with Jack & Jill Bath.