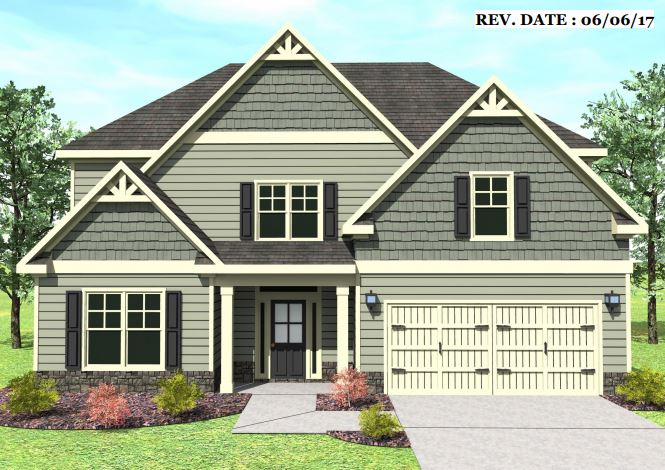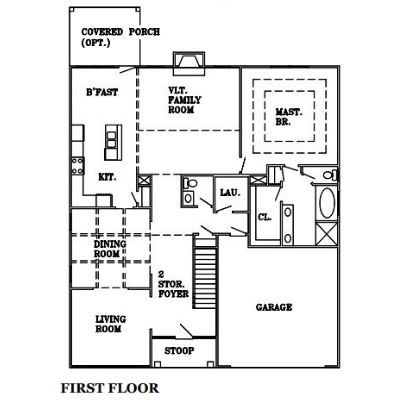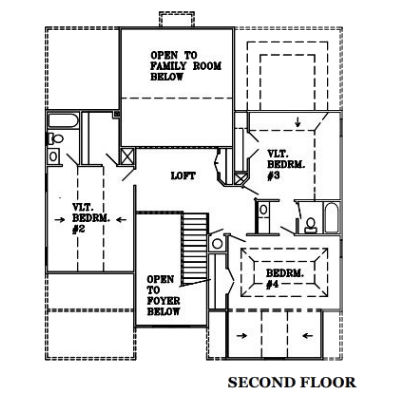

Master Suite on Main Level…. 4 Bedrooms, 3.5 Baths & Loft…. Formal Living Room and Formal Dining Room. Exceptional Kitchen with Breakfast Bar & Sunny Breakfast Area. Vaulted Family Room w/Stone Fireplace. Elegant Master Suite w/Sitting Area on Main Level. Master Bath with Tub, Tile Shower, Granite Double Vanity, Tile Flooring & Walk-In Closet. Grand 2 Story Foyer and Loft Overlooks Foyer & Family Room. Private Guest/Teen Suite w/Bath and Oversized “Kids” bedroom w/Jack & Jill Bath.


First Floor
The ground level of the Trent floor plan features a large master bedroom with a large tub and walk-in closet. The kitchen features a spacious breakfast area and kitchen with an island. The vaulted family room is located off of the master bedroom and features a fireplace.
Second Floor
The second floor opens to the foyer below. The staircase opens to a loft that opens to the family room below. There are 3 bedrooms upstairs, 2 of which include vaulted ceilings. Bedrooms #3 and #4 connect via a jack and jill bathroom.